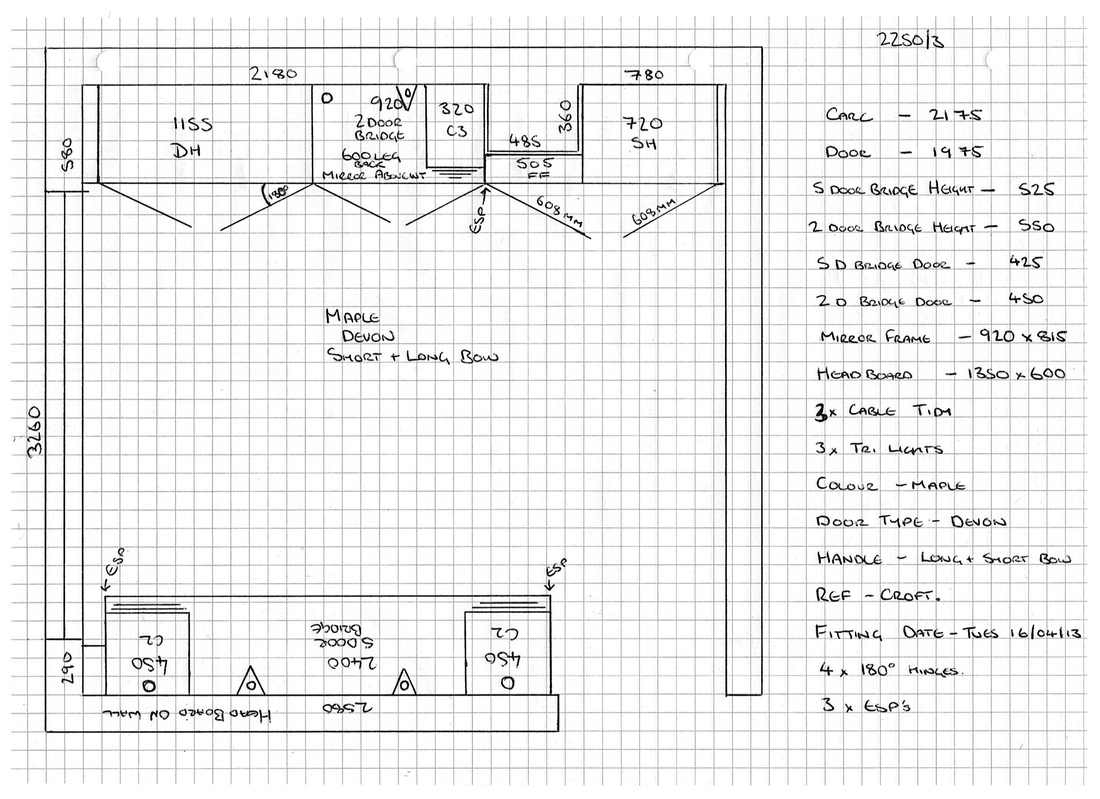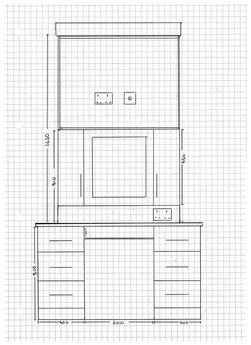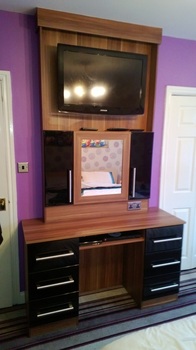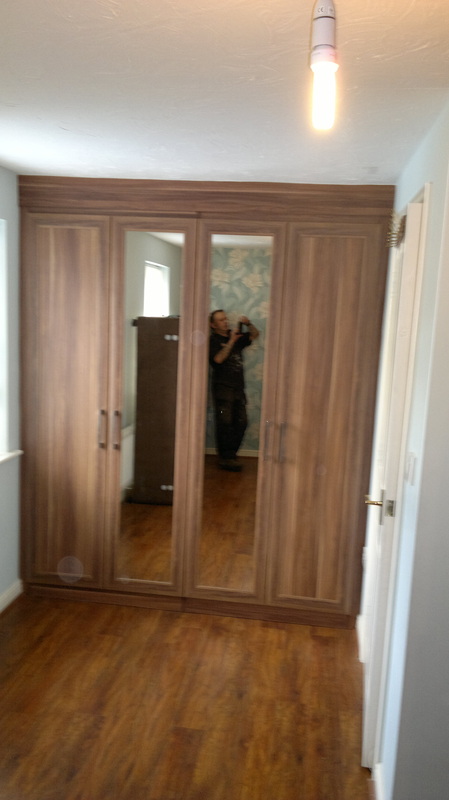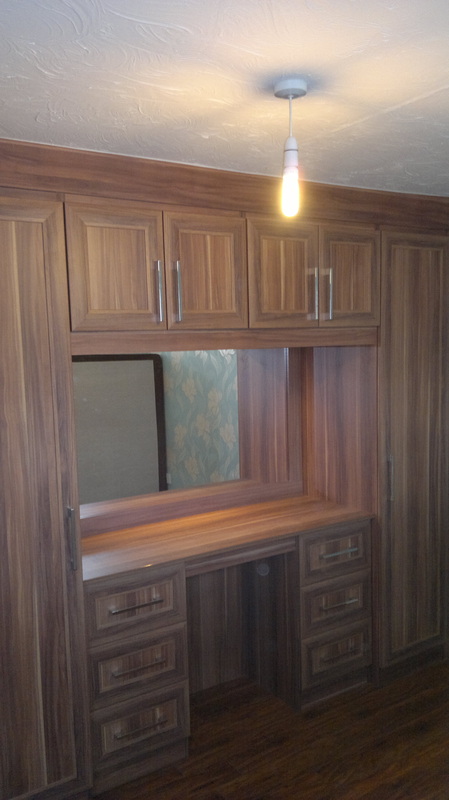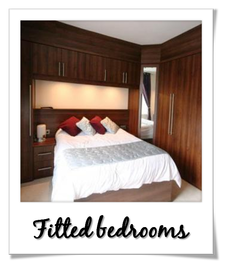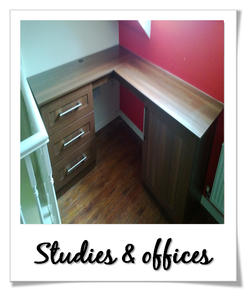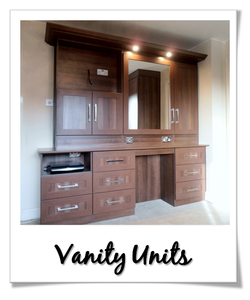The Process
- We will visit you at your convenience (including evenings and weekends), discuss your requirements and measure your room/space.
- We will draw a scale plan of the room, and draw several different layouts of how the furniture could fit within your room.
- We will then show you the layouts, colour samples, door styles and handles. You can then start to visualise how your room may look and choose your preferred design.
- Our designer will then calculate the cost of the work and contact you. We can e-mail or post the designs to you, to allow you time to make up your mind. At this stage, there is no obligation to purchase, and the designs/door styles etc. can also be altered to suit your budget.
- Once everything is confirmed and you are happy with the final design, we will ask you for a deposit of approximately 35%, and arrange a date for your furniture to be installed. We can usually begin to install a job within 2-4 weeks of the initial consultation.
- Most bedrooms are completed within 1-2 days, and we would ask for the balance to be paid upon completion. We work quickly and efficiently to inconvenience you as little as possible, and will leave your room spotlessly clean so you have nothing to do but enjoy your new room!

